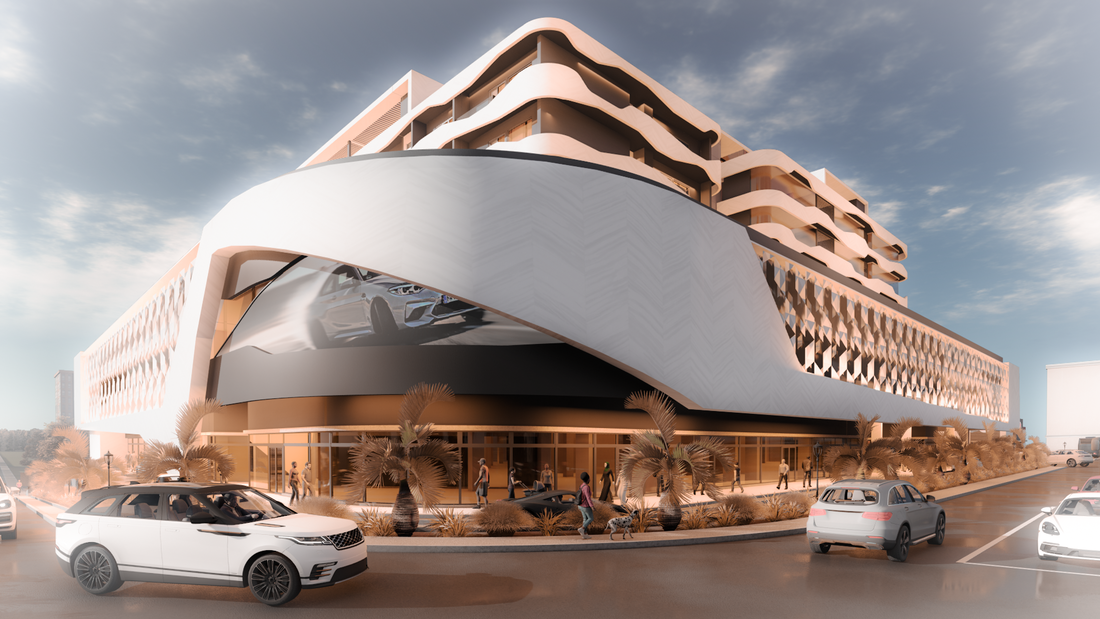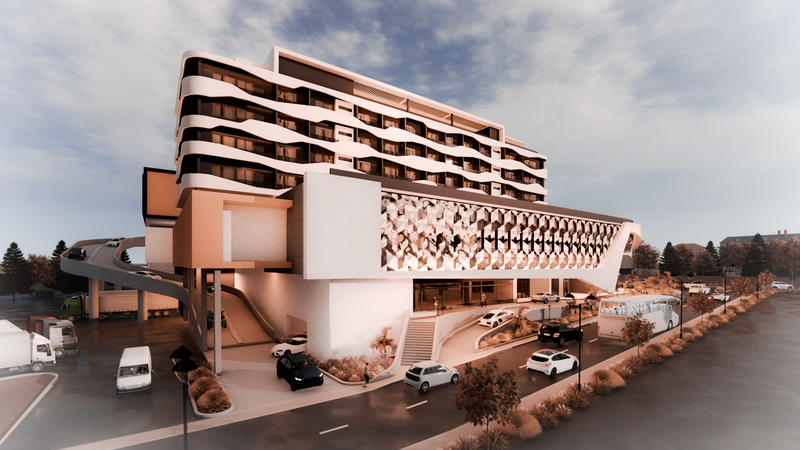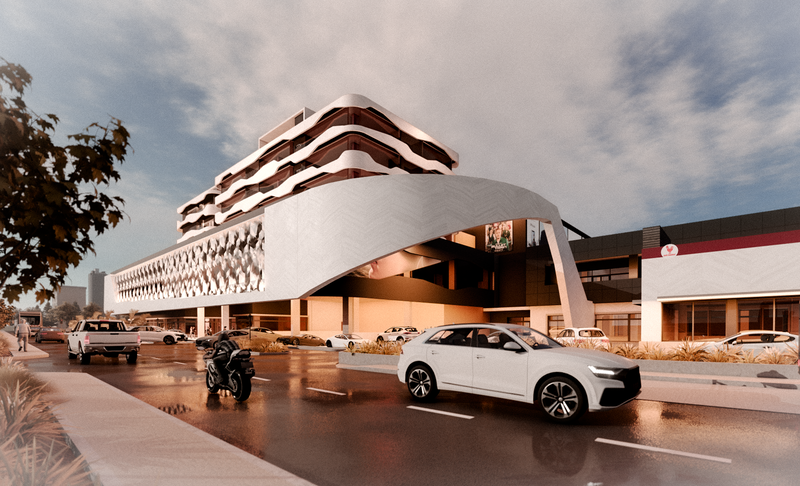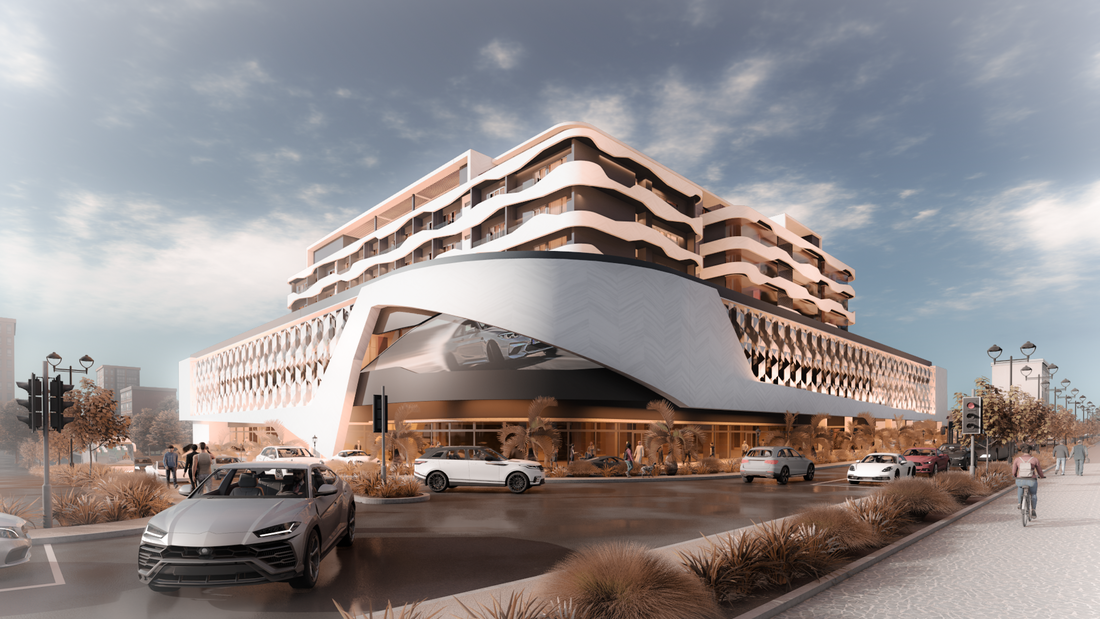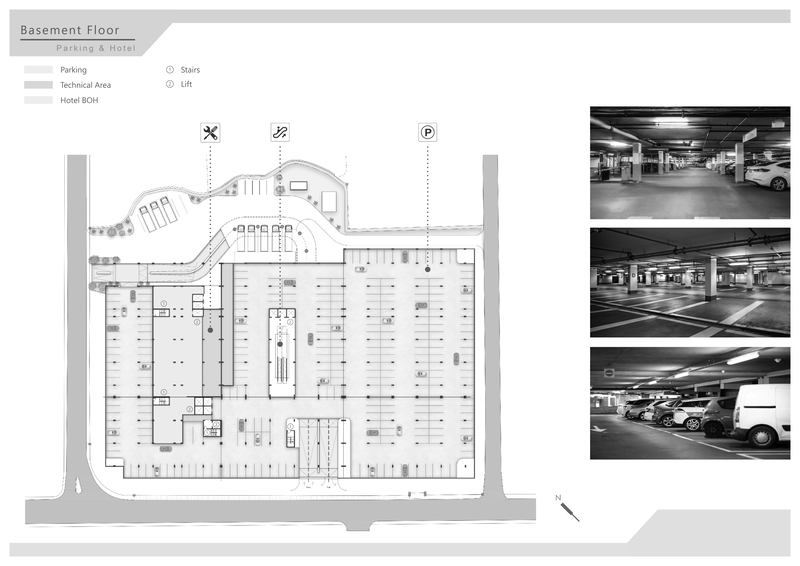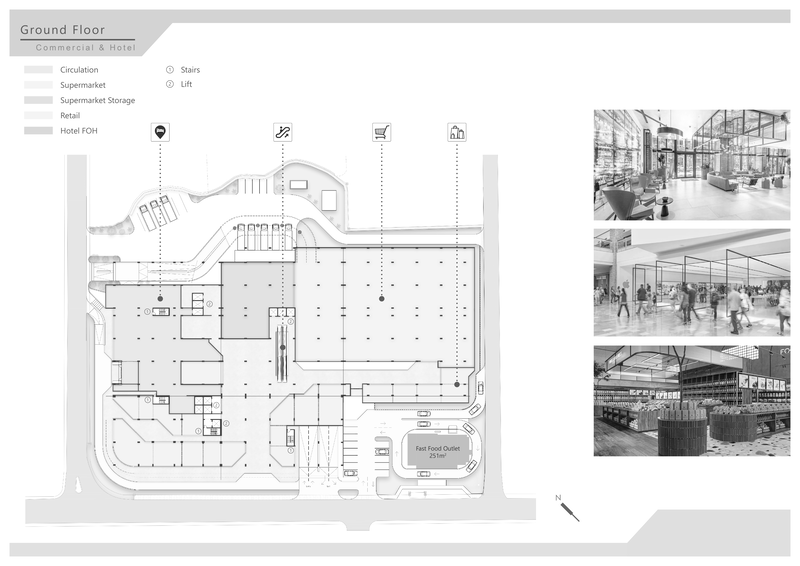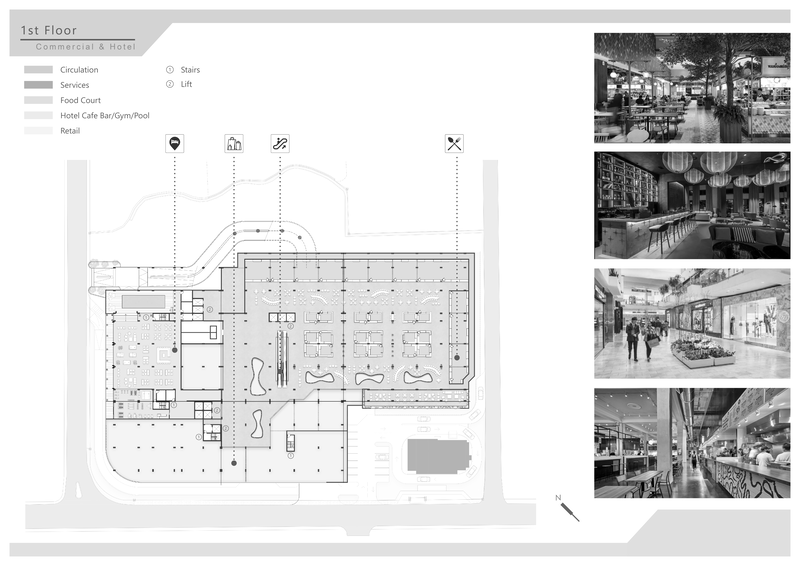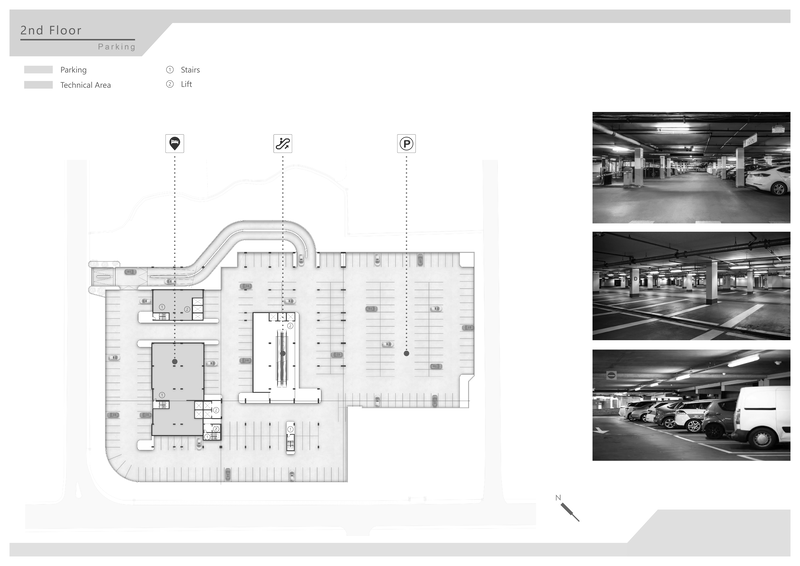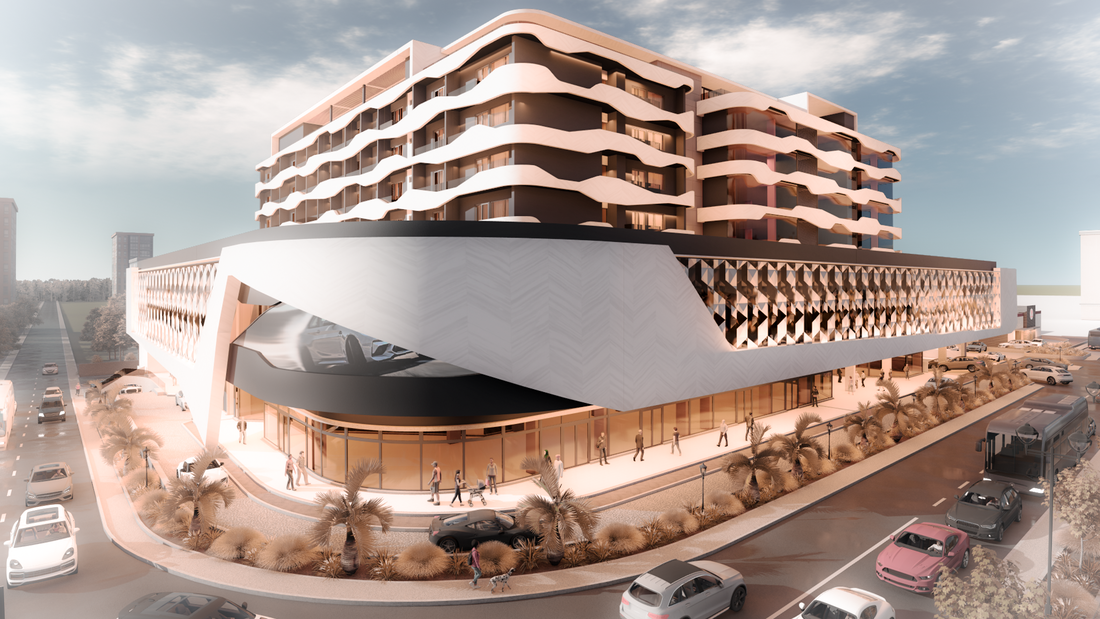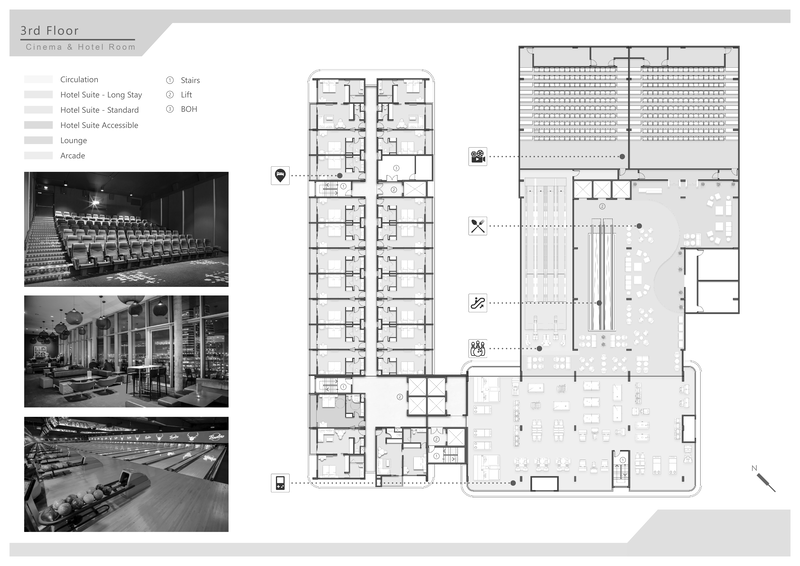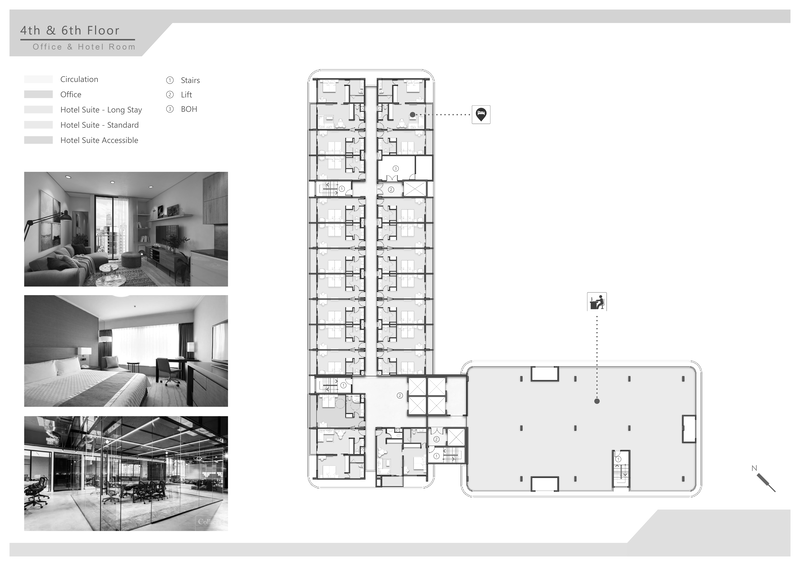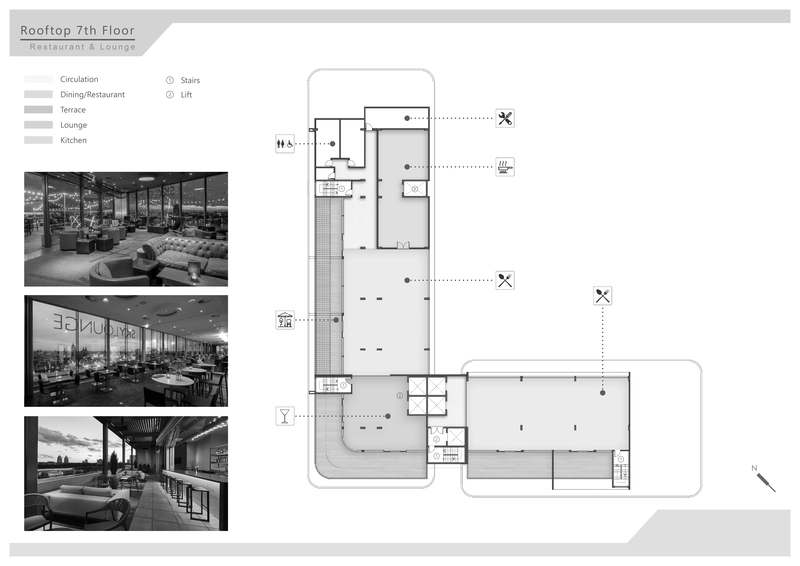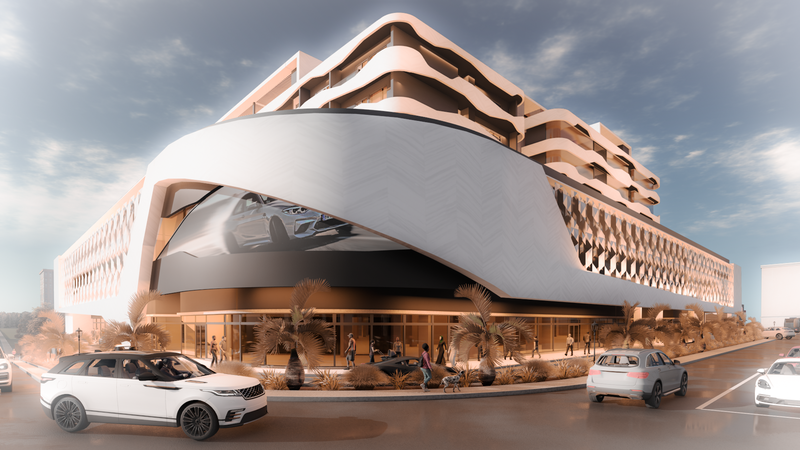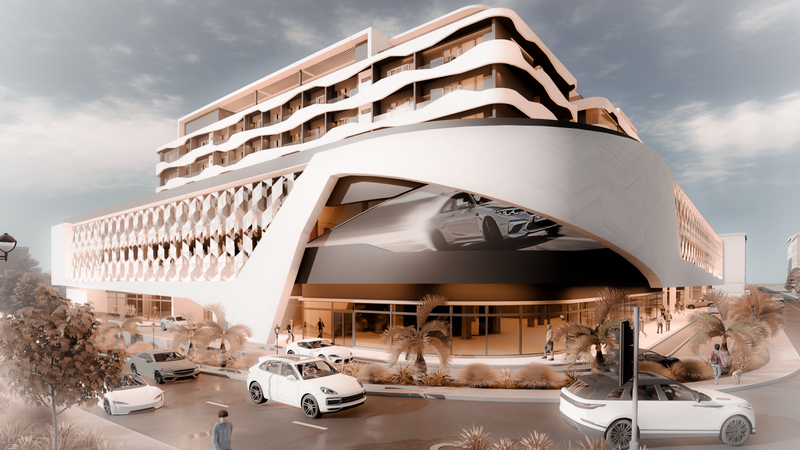"Crafting Dreams, Building Realities: Where Architecture Comes to Life."
The project stands as a Compact Mixed-use Development spanning around 50,000sqm, drawing inspiration from mega malls commonly found in major urban centers. This undertaking encompasses diverse amenities such as parking facilities, essential services, retail establishments, boutique shops, a supermarket, various culinary outlets including food courts, an entertainment zone, a cinema, office spaces, elevated restaurants with a rooftop view, and even a hotel. The intricacy of the project lay in harmonising this wide array of functions within a unified structure, all while meticulously considering aspects such as traffic flow, operational efficiency, privacy, security, and convenient access to public services. This remarkable feat was achieved on a land plot spanning 16,000sqm.
THE TEAM
Architect | AM Architects Ltd
Project Manager | Lynx Consulting Ltd
Quantity Surveyor | D&W Associates Ltd
MEP Engineer | Lemniscate Engineering Ltd
Structural Engineer | Neo Consult Ltd
Architect | AM Architects Ltd
Project Manager | Lynx Consulting Ltd
Quantity Surveyor | D&W Associates Ltd
MEP Engineer | Lemniscate Engineering Ltd
Structural Engineer | Neo Consult Ltd
