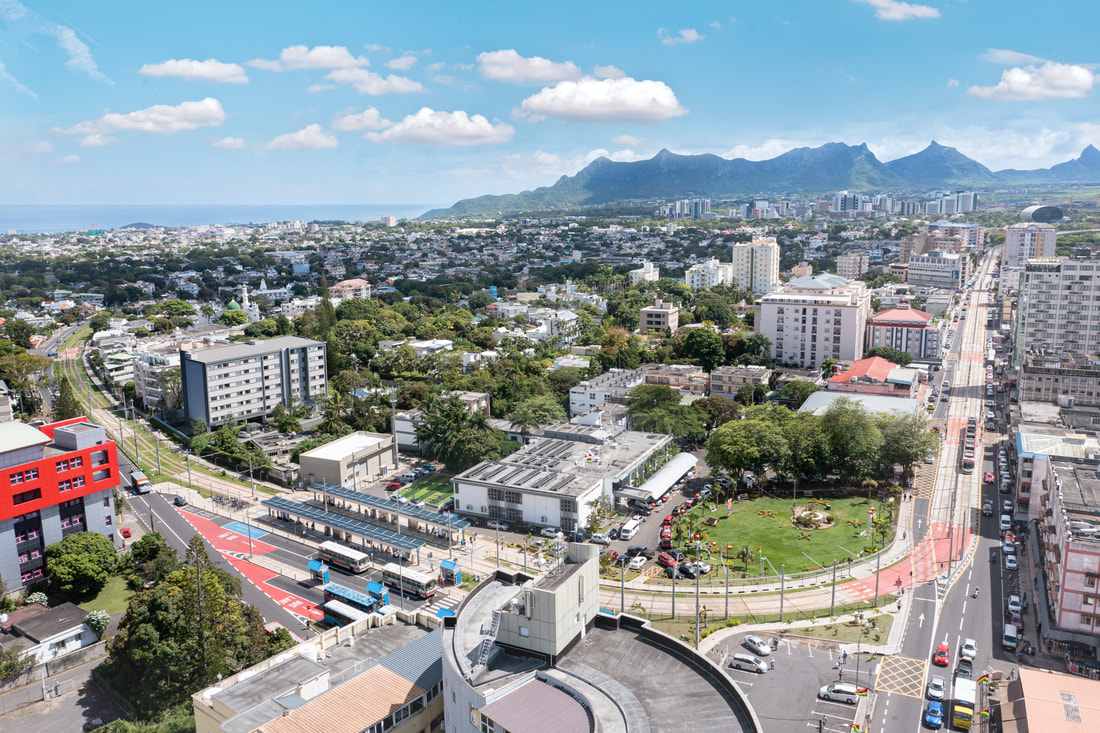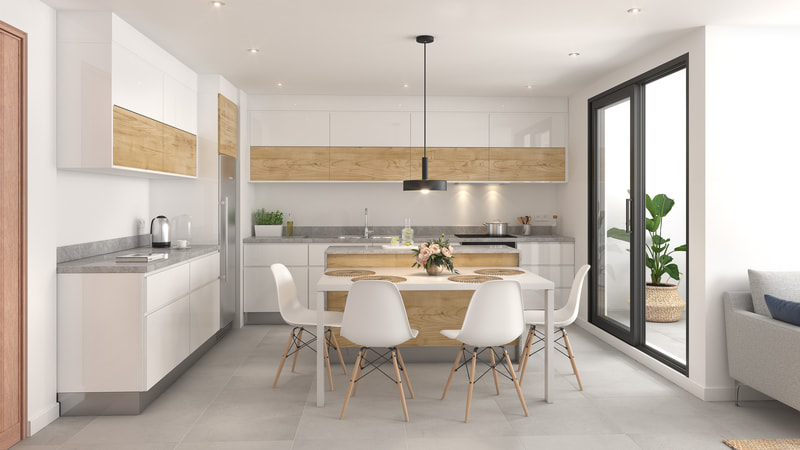HENNESSY by Ebene Square | Apartment Building
|
The design of HENNESSY by Ebene Square complex boasts a simple yet appealing design that effortlessly blends aesthetics with functionality. The focus is on creating spaces in optimizing floor area to provide comfortable and livable living spaces. Through careful space planning, every area is utilised efficiently, ensuring that no space goes to waste. The external façade has been meticulously crafted to fulfill the requirement of low maintenance but visually appealing. This ensures that the building's exterior retains its charm with minimal maintenance efforts.
|
THE TEAM
Architect | AM Architects Ltd
Structural Engineer | Daniel Hau Consulting Engineers Ltd
Quantity Surveyor | Vikram Mohabeer & Associates Ltd
MEP Engineer | Apexia Consulting Engineers Ltd
3D Studio | Three Motions Ltd
Architect | AM Architects Ltd
Structural Engineer | Daniel Hau Consulting Engineers Ltd
Quantity Surveyor | Vikram Mohabeer & Associates Ltd
MEP Engineer | Apexia Consulting Engineers Ltd
3D Studio | Three Motions Ltd





